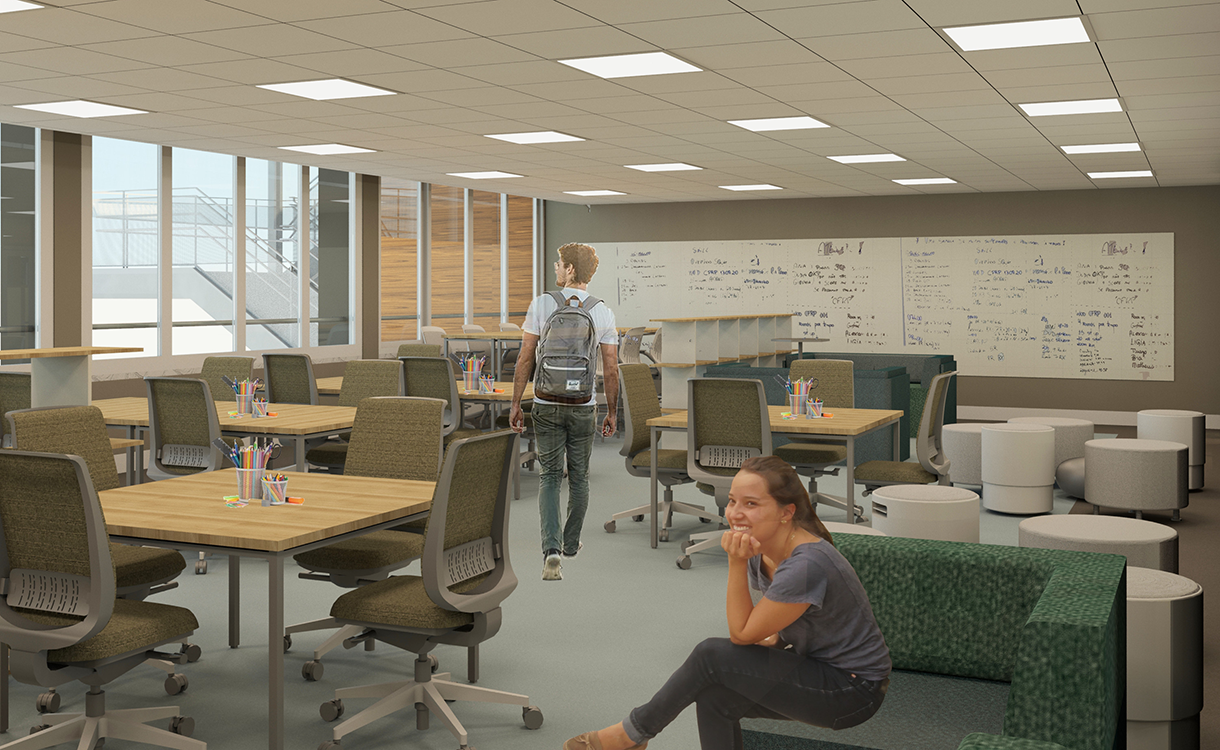Several facilities, multiple possibilities to learn
Sixteen classrooms, seven large recreational areas, an arena, an auditorium, centers for information and student services. A complex for students to experience new teaching and learning methodologies and have moments of relaxation and leisure. Building 15 on the Main Campus has become a model to be followed by universities. These changes have been made in support of the movement PUCRS 360°, which embody the changes that have been made to the University, from teaching methods to physical facilities on Campus. They represent the initiatives to be implemented under the perspectives of A Revisited Campus and Different Learning Methods.
All materials and furniture were carefully selected to make the application of innovative pedagogical practices possible. Relying on the concept of active learning, classrooms are equipped with a cooling system and a integrated multimedia system (overhead projector and audio). They will be used for a variety of purposes and connected to the internet to facilitate the interaction between students and professors. Students will be able to do individual and group work. These rooms will be equipped with swivel chairs, mobile white boards and flip tables to be used in a diversity of contexts, depending on the activities that will be developed.
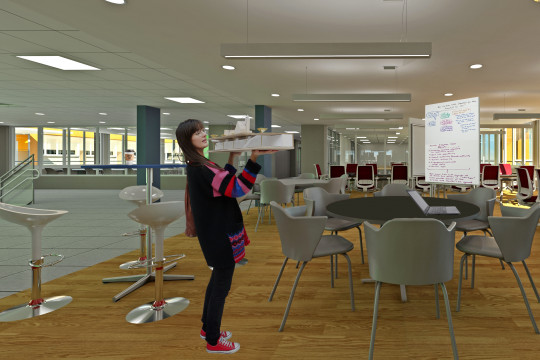
Open area to study
LEARNING IMPACT
“The environment has an impact on the learning. We had that in mind when we started planning the changes”, said Adriana Kampff, Dean of Undergraduate Studies and Continued Education (Prograd). She claims that in this type of setting, professors can use their cell phones to project anything they want. Students’ contributions will be welcome too as they will have the chance to use their cell phones for an educational purpose. “Teachers’ roles go beyond the presentation. and development of the topics. They will raise students’ awareness of the contexts in order to investigate reality and propose solutions for the problems they find.”
The facilities will be equipped with a variety of desks of different sizes and shapes. They will make it possible for students to work in groups and move around. “The new rooms will not have fixed structures and students can rearrange the setting as they see fit”, says architect Ana Carolina Rodrigues, who works for Infrastructure Management (Geinfra), under the Office of the Vice President of Administration and Finance.
As the construction work rolled on, we wanted to make sure the structures would work accordingly and so, we began a number of tests. The teams of the Undergraduate Studies Office and Geinfra tested the ergonomics, aesthetics, comfort and durability of objects from different suppliers. “We worked on those four concepts in na effort to conciliate the technical and pedagogical aspects”, says Ana Carolina.
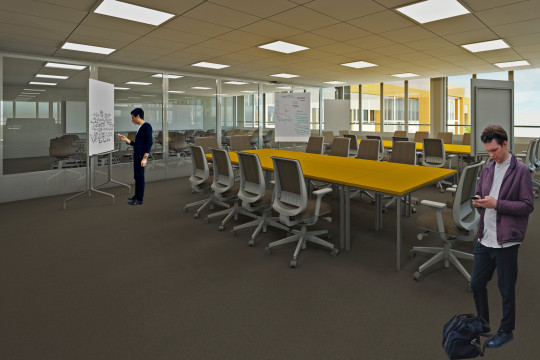
Learning Laboratory remodeled
MULTIPLE KNOWLEDGES
One of the claims of Prograd Professor Rosane Palacci dos Santos is the permeable character of the facilities, which are open to students from all programs of the university. “As we walk around the building, we can have a panoramic view of the Academic Schools of PUCRS. This will be a place where people will exchange knowledge. Palacci joined the group that conceived the renovation of building 15. In her view “knowledge involves practice and consists of a multitude of factors”.
Most rooms will be 130 m² long. One of them, on the 2nd level, will have a rooftop. Another will be designed for brainstorming actions and relaxation and is equipped with beanbags. Na office decorated with mirrors will be useful for focal groups or group discussions and product testing. Anyone will have the chance to watch the progress of the activities from na adjacent area. It will be perfect for video conferences, thesis and dissertation defenses as well as business meetings.
It will also be available for professors to schedules their classes or events. Some other courses will be taught in previously assigned rooms permanently. At least one representative from one of the eight Academic Schools of PUCRS will be part of the Pedagogical Innovation Research Groups. The idea is that building 15 be used to validate these actions. “Professors will serve as multipliers to help us materialize a second stage, as the most successful experiences will spread around Campus”, says the Dean of Undergraduate Studies.
Pedagogical Innovation in 360° |
Under the Pedagogical Innovation project, the pillar Teach through Research will be one of the references that will drive the evolution of the University’s teaching practices. Authorship will be its broadest form of learning. Overall, a dissertation, a thesis, an undergraduate paper or the implementation of a project will embody the results of a cycle of construction of authorship to a certain extent. Anyway, investigations and problem solving will lead to high-quality and effective learning. The major challenge is to make these experiences, in line with other specific forms of learning, play a role in other stages of academic development. Such change, as it implies a new teaching culture, curriculum structure and learning environments, must operate at different levels simultaneously (360°). That’s why, two structures are strategic. On the one hand, in each School, the Pedagogical Innovation Research Groups will be offering opportunities to materialize these new experiences, with the support, trust and coherence in terms of everyone’s limitations and the possible evolution in each context. On the other hand, as spatial organization has a very strong impact on how people interact with one another, new practices recalling for a dedicated experimental space, such as building15. The goal is to make it work as a propeller of changes. Later in the future, these other buildings around Campus are expected to be affected by these changes and this will have an influence on the training of our students to do research while they work on their degrees and work on their degrees while they do research. João Batista Siqueira Harres Teaching Coordinator / Prograd Researcher of the Graduate Program in Education, Sciences and Mathematics |
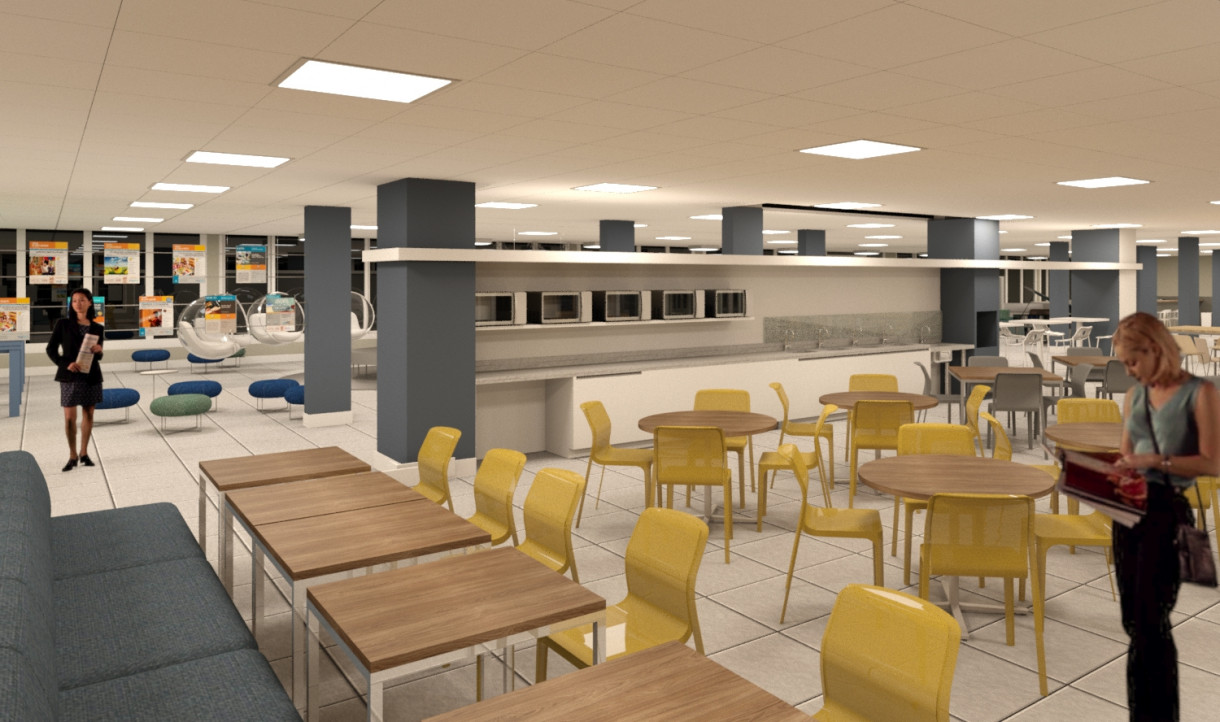
On the ground level, an area will be devoted for get-togethers, relaxation and will include a kitchen
Leisure and entertainment center
The ground level will be an open-plan area devoted for gettogethers, relaxation and will include a kitchen. Students will have the chance to have some rest between their activities, heat their meals and eat them. Kitchen utensils will be available at the students’ disposal. Tables and desks of different sizes and shapes will be available, too. For people who need more privacy, booths with couches will be available. The area will be equipped with showers and dressing rooms adapted to people with special needs. Total accessibility will be provided by two elevators.
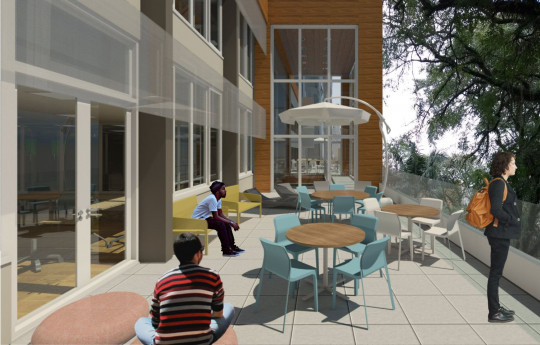
On the rooftop, there will be an open area for students
Research done by Geinfra with students has shown that an area devoted for social encounters would be appreciated. “It will be a comfortable area for you to study, relax and have quality time”, says Ana Carolina. The second level will also come with areas for informal meetings and access to the balcony. This particular level will also come with six classrooms and offices of the Office of the Vice President for Extension and Community Affairs. On the 3rd level, there will be six other classrooms, an area for sleeping, equipped with beanbags. There will also be offices for small meetings and an undergraduate research office, under the Office of the Vice President for Research and Graduate Studies, Center for Psychosocial Support, Learning and Teaching Laboratories and Services to People with Specific Learning Needs.
The center is opening its doors in 2019 as the first courses are expected to be delivered there. However, way before it opens its doors, several workshops on teaching methods will be offered there during the Academic Development Seminar, before the scholastic year begins.




